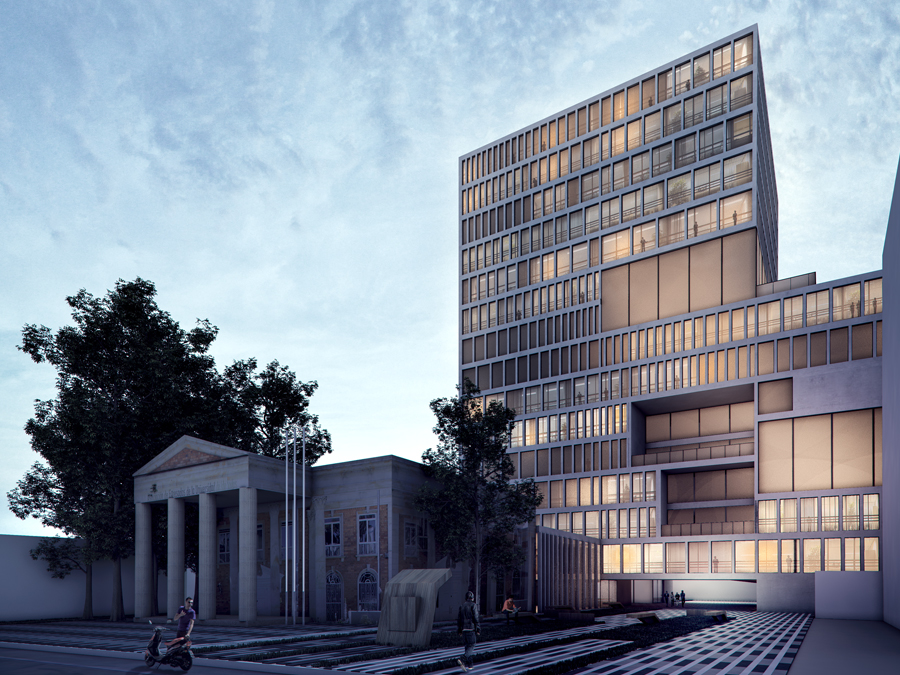
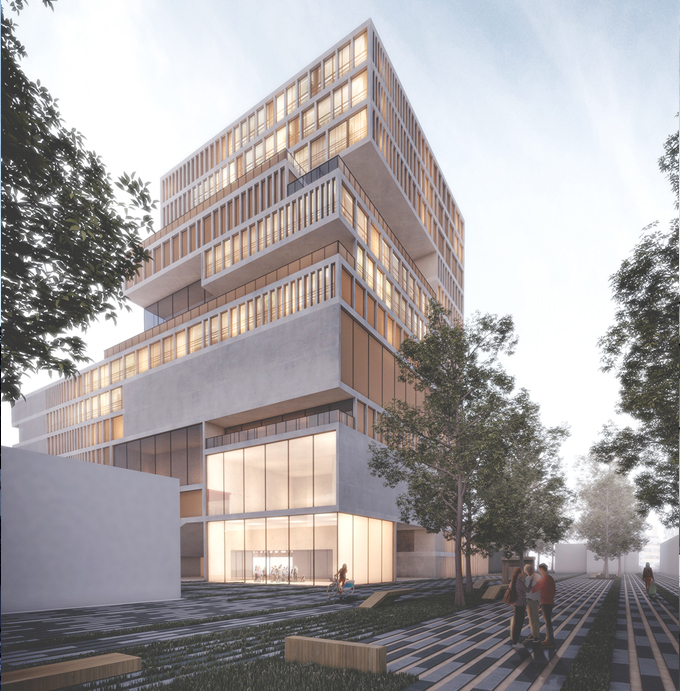
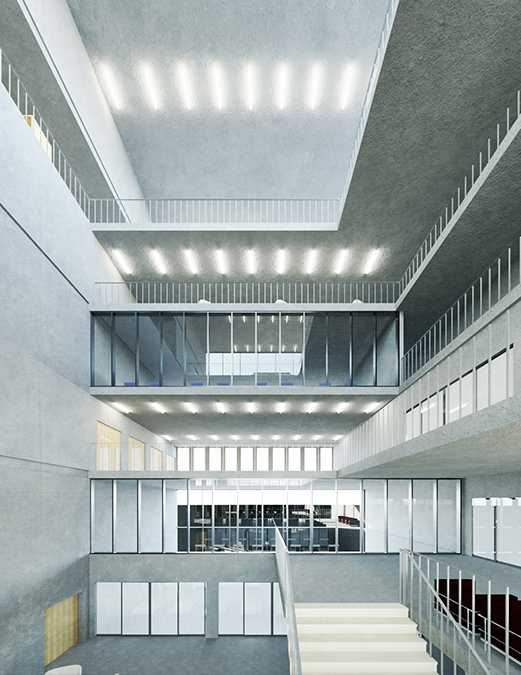
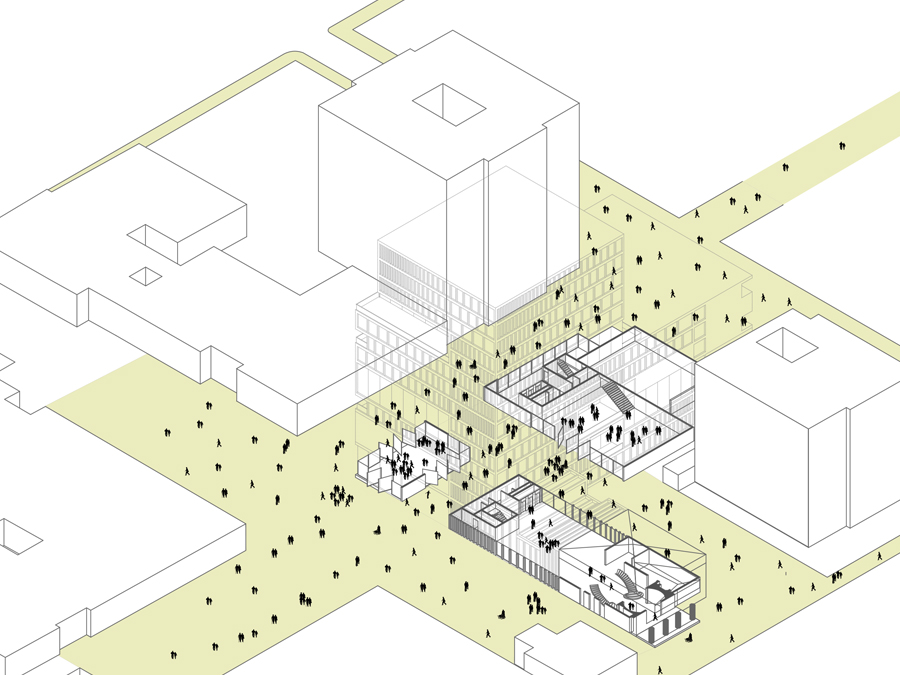
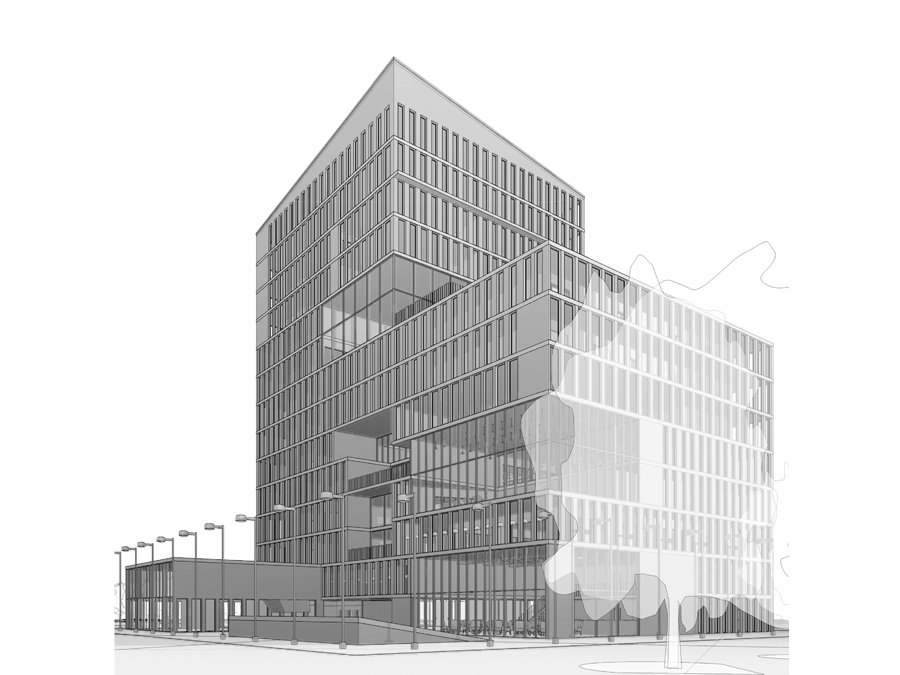
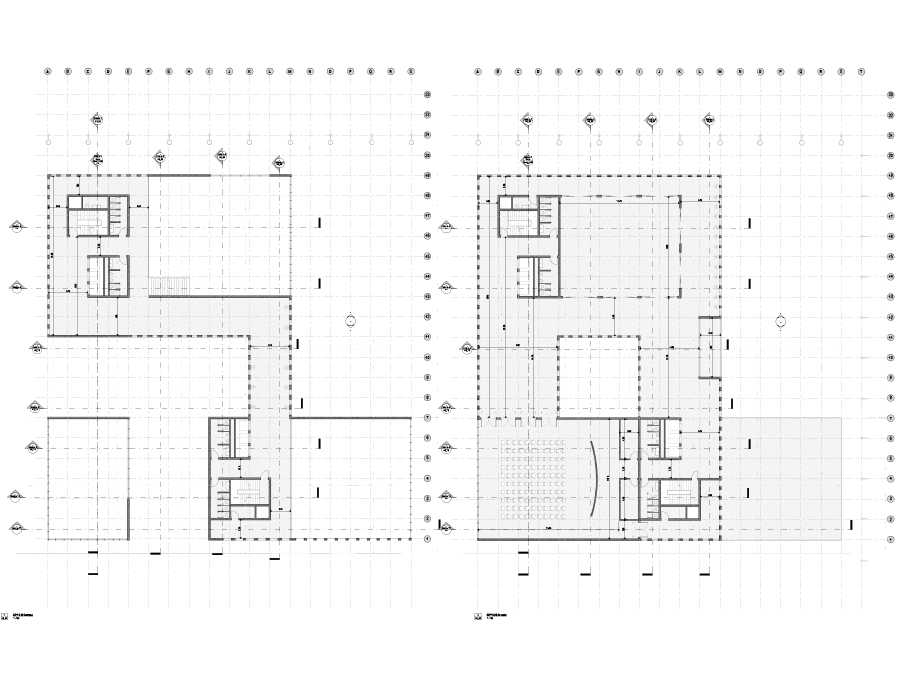
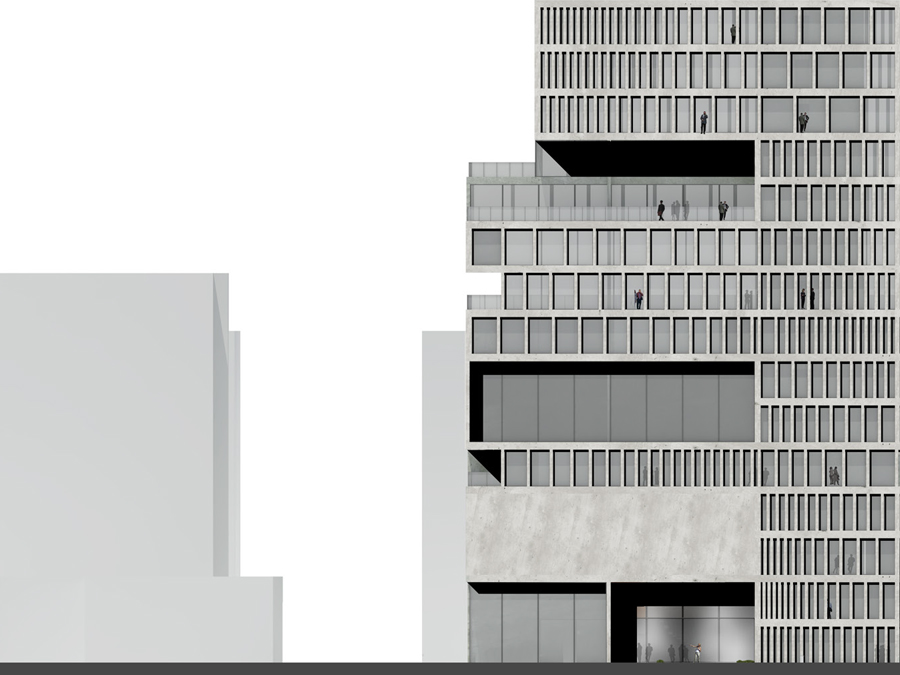
The project arises from the will to generate a new node of activities in the neighbourhood. As a model for a multiple-building, it can, then, replicate the characteristics and benefits of the city’s diversity in the building’s interior spaces, and harmonize the different types of spatial relationships by the gradient between the most public and most private areas. The programme is approached as a whole of flexible spaces which, by the relationship between indoors and outdoors spaces and its multipurpose character, fosters the integration of users and neighbours